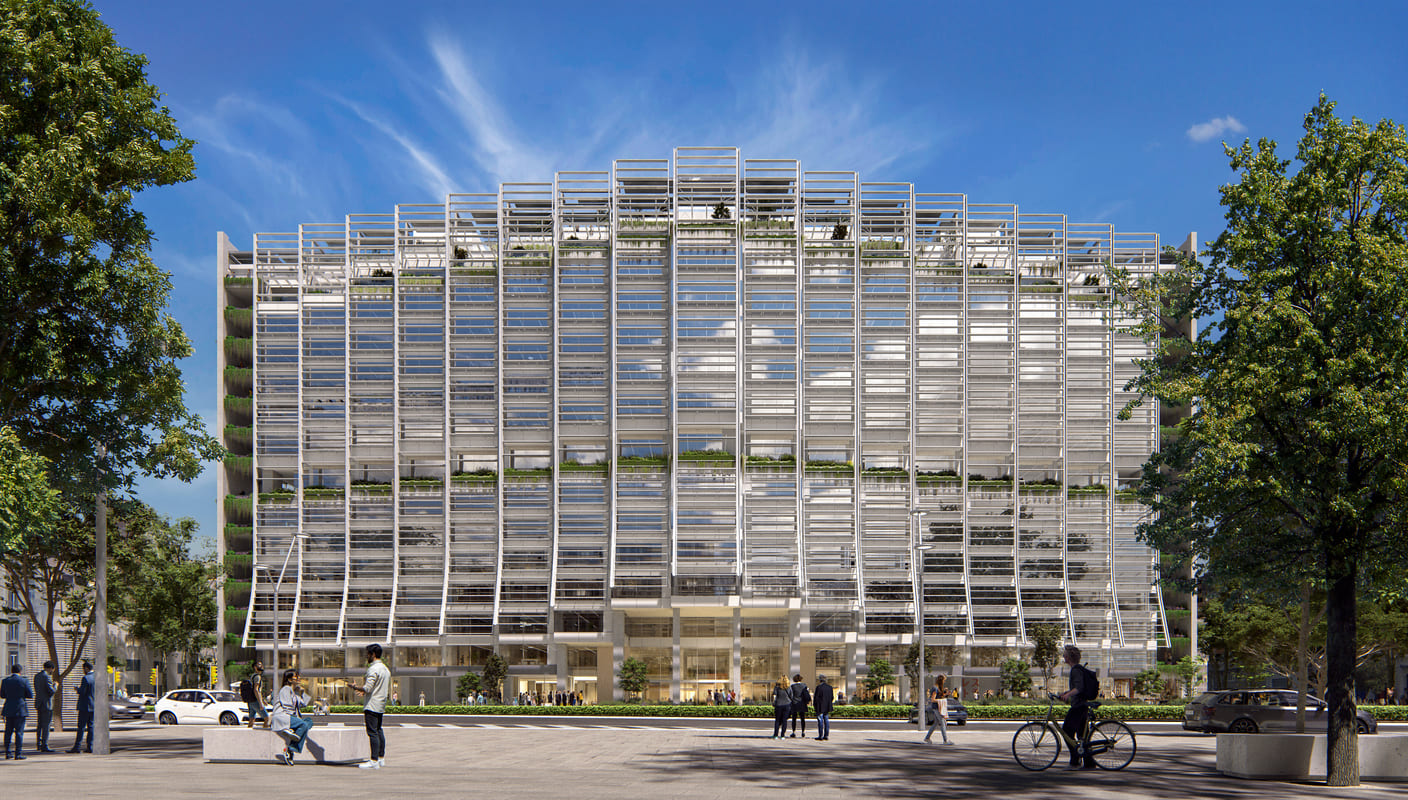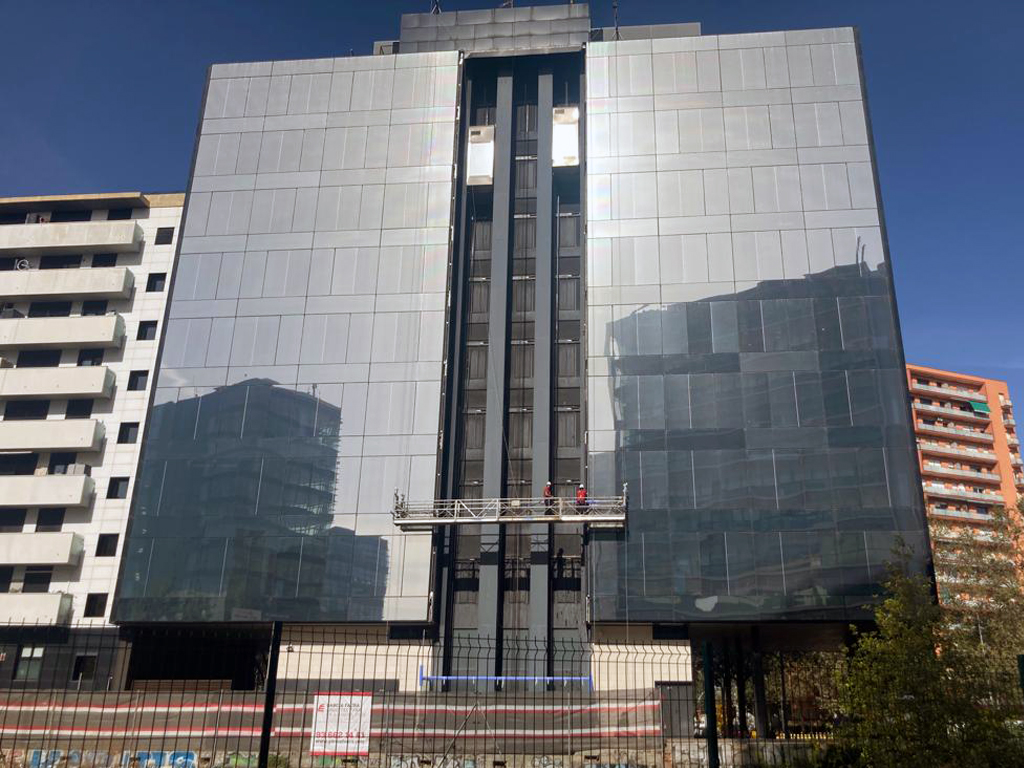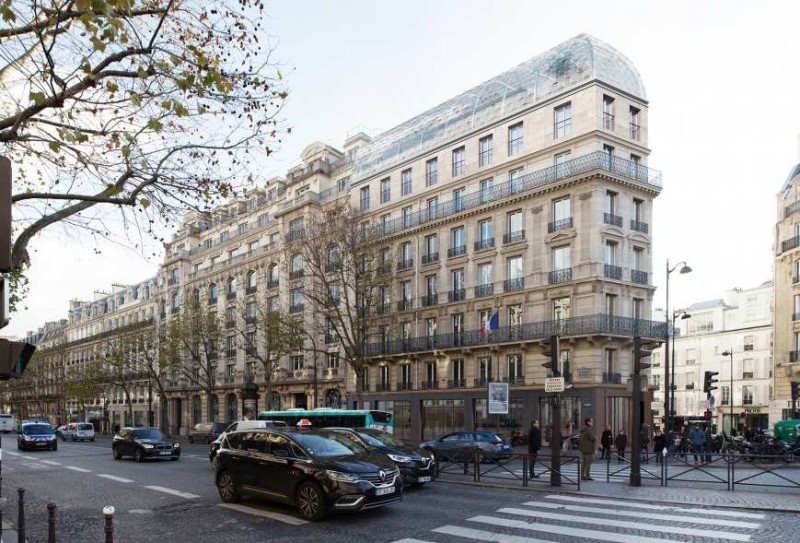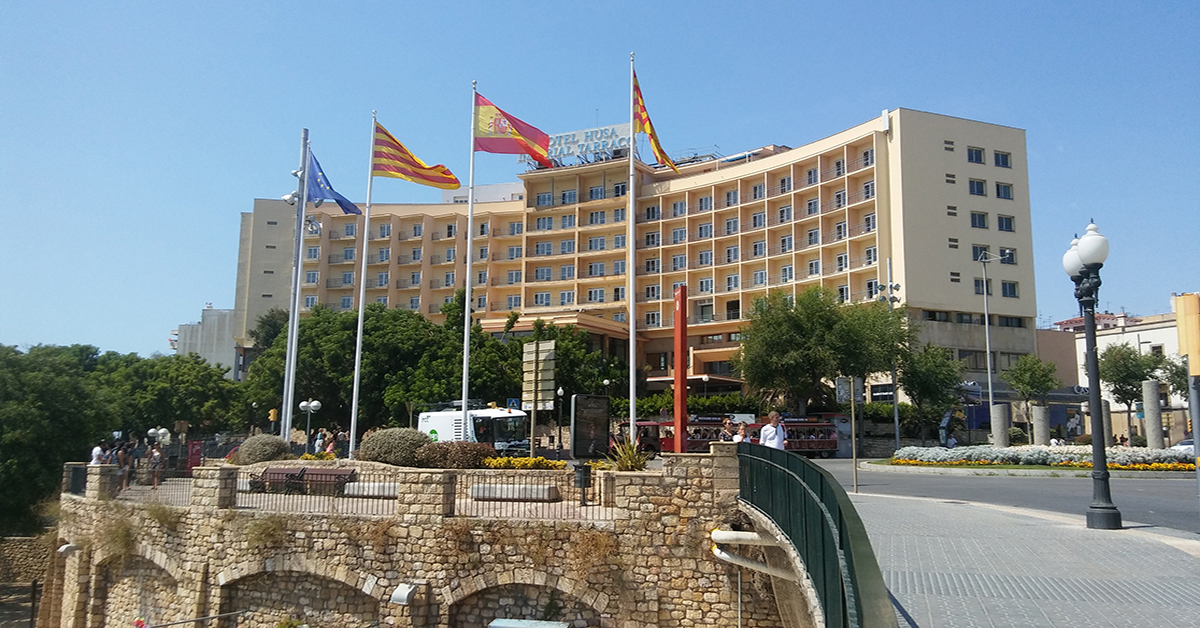
GARCIA FAURA, in the middle of the refurbishment of the Estel building in Barcelona
For more than a decade, this property located in the Eixample was abandoned after it ceased to be the headquarters of Telefónica. It is now being converted into a state-of-the-art office complex with the participation of GARCIA FAURA.
The Estel building was built in 1975 in Barcelona’s Eixample district, specifically on the block between Calàbria, Viladomat and Mallorca streets, with the main entrance on Roma Avenue. It was the headquarters of Telefónica until 2011, when the operator moved to the Sant Martí district.
Now, thanks to the architectural project by Blanch + Conca Arquitectura, the more than 40,000 square metres of the building are being converted into a state-of-the-art office complex and other spaces such as an auditorium, meeting and event rooms, gymnasium and entertainment and socialising areas.
On the ground floor there will be retail and restaurant space. In addition, the building will have nearly 8,000 square metres of terraces and landscaping.
One of the strong points of the remodelled Estel building will be its energy efficiency positioning. In fact, 35% of the building’s energy consumption is expected to come from clean sources with the installation of photovoltaic panels.
The complex aspires to the highest sustainability and wellness certifications such as LEED Platinum, WELL Platinum, SmartScore Platinum, WidesCore Platinum or Zero Net Carbon. A fundamental contribution to this positioning will be provided by the facades and enclosures of the new building.
GARCIA FAURA’s work
In this project, GARCIA FAURA will build and install 6,100 square metres of curtain walling with SG system and a double skin with special extruded aluminium slats, 3,272 square metres of curtain walling with covers, and a 170 square metre skylight in the courtyard.
The main works, however, will be on the main façade on Roma Avenue, where a curtain wall in the form of scales will be installed, following the volumetry of the building. Likewise, an exterior skin will be shaped, worked exclusively by the GARCIA FAURA Technical Office to lighten the façade and seek the simplicity required by the architectural project.
This curtain wall is composed of two large vertical profiles and horizontal slats created by aluminium profiles specially developed for the project. In addition, the anchorages and fixing elements of the outer skin, created with an iron structure to adequately support the weight of the aluminium profiles, maintain the maximum simplicity of the project. The lower part of this outer skin, moreover, has a curved design that has made its development even more complex, but which makes the façade even more unique.
In addition, the vertical profiles of the lower part of the skin of the main façade of the Estel building are curved, which gives greater volume to the façade, separating it by up to two metres from the outer face of the curtain wall.



