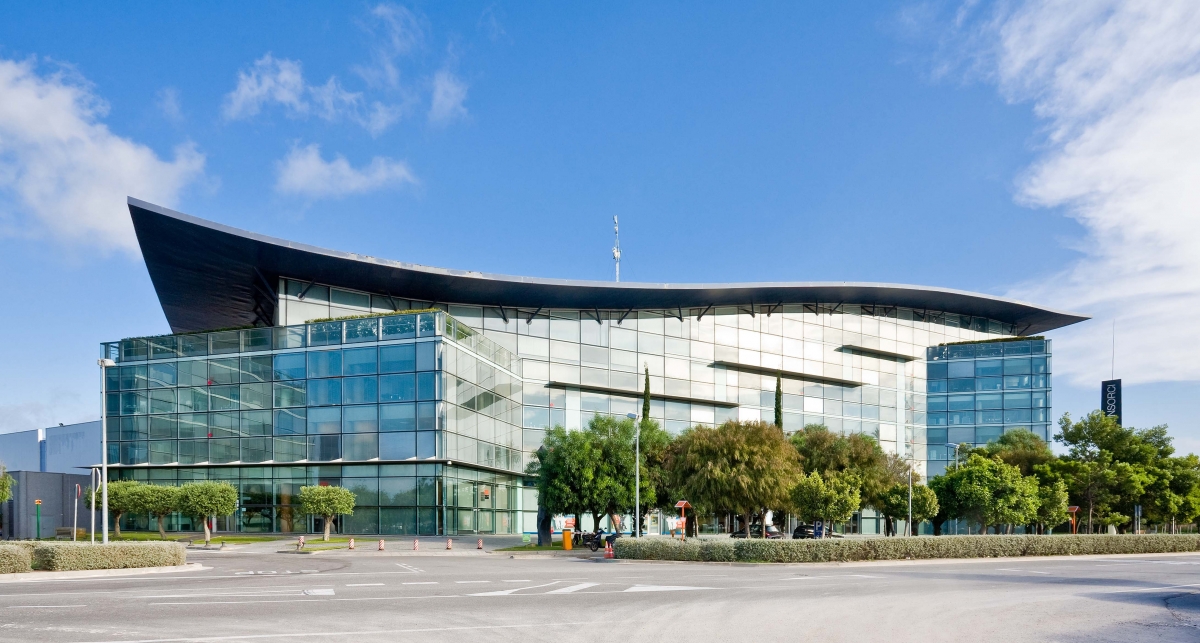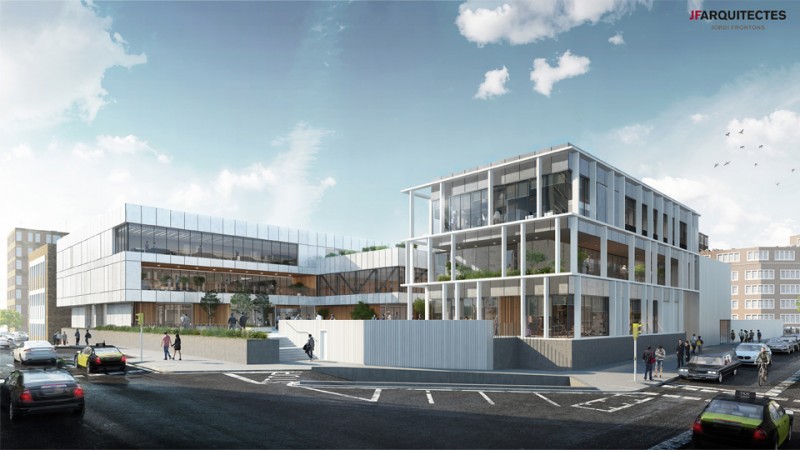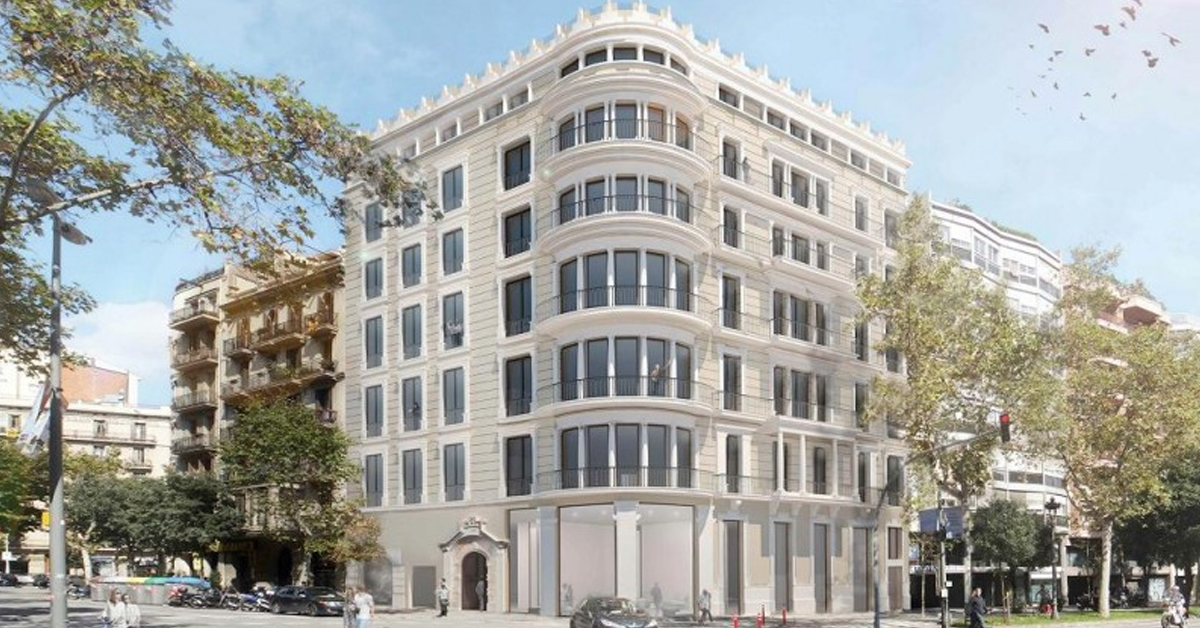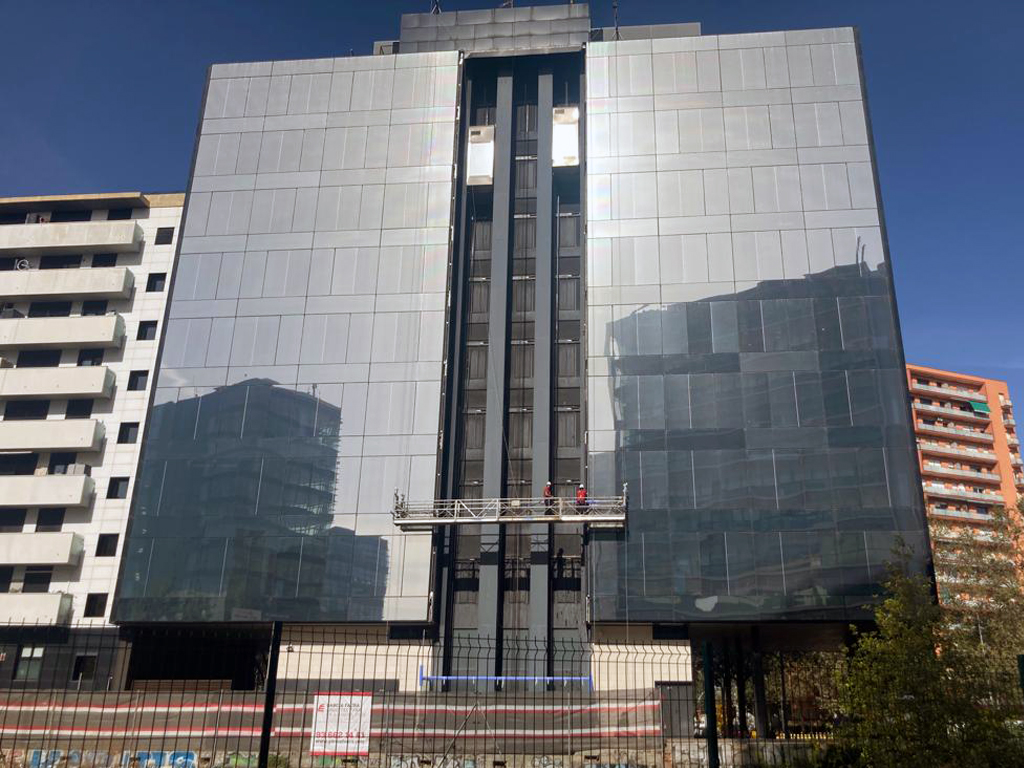The Zona Franca Consortium of Barcelona has entrusted GARCIA FAURA to adapt its central building to current energy efficiency requirements. The company has adapted its production processes to minimize the ecological impact in this work.
The Consortium of Zona Franca de Barcelona is the entity that manages the Zona Franca industrial estate and its customs area. Two of its main functions are to promote economic activity in the city and to foster the projection of the Catalan capital in the areas of trade fairs, logistics and real estate.
The entity has planned the adaptation of its central office building, built in 2001, to make it more energy efficient, a project in which GARCIA FAURA participates. For the development of this project, the company has made a specific adaptation of the environmental management system of the Consortium adapted to the requirements of the work.
In this sense, materials with the maximum percentage of recycled product have been prioritised, disposable packaging has been reduced, and a plan has been developed to optimise transport and journeys from the factory to the site which allows the volume of carbon dioxide emissions to be reduced.
Curtain wall and enclosures with recycled material
Specifically, the work of GARCIA FAURA consists of the dismantling of the current facade of the central building of the Consortium to install 2,500 square meters of curtain wall formed by glazing of high thermal and acoustic performance, and recycled aluminum profiles 75% from post-consumption.
GARCIA FAURA also develops, manufactures and installs in the central building of the Consortium 65 units of aluminium enclosures integrated in the façade and connected to a security and weather control system. Thus, the closures will open or close automatically depending on the weather outside.
Finally, six access door units, sandwich panel façade cladding and overhangs will be installed throughout the structure, in addition to other specialised tasks as part of the overall refurbishment work on the building.




