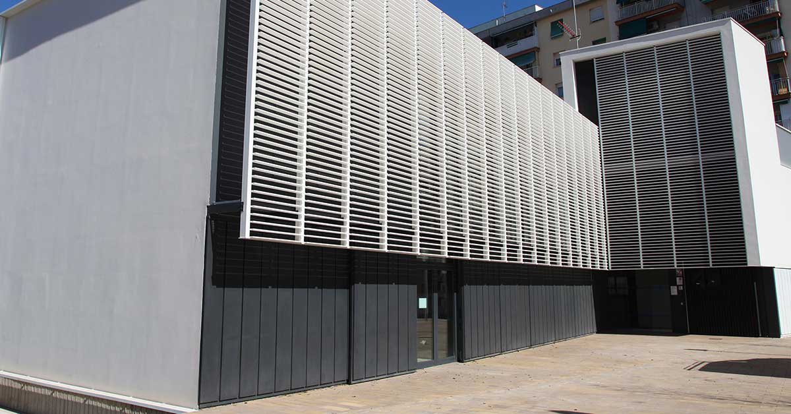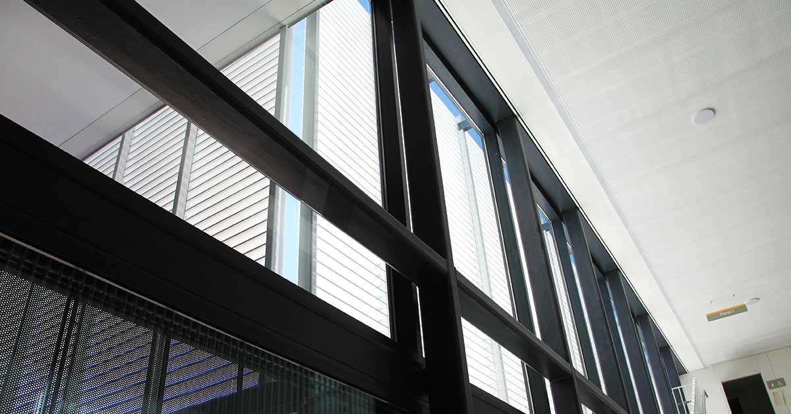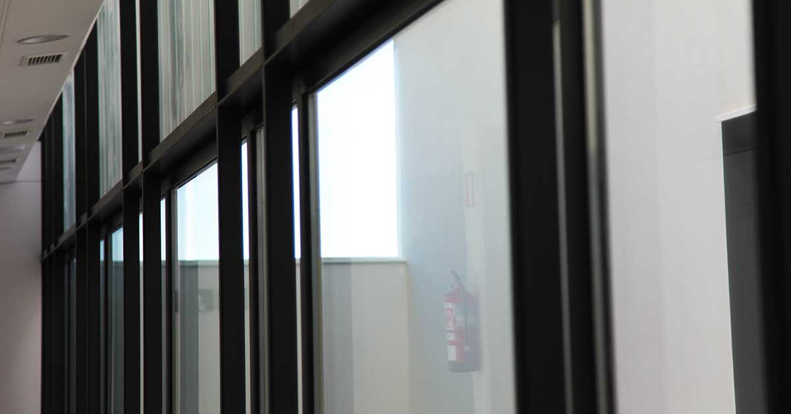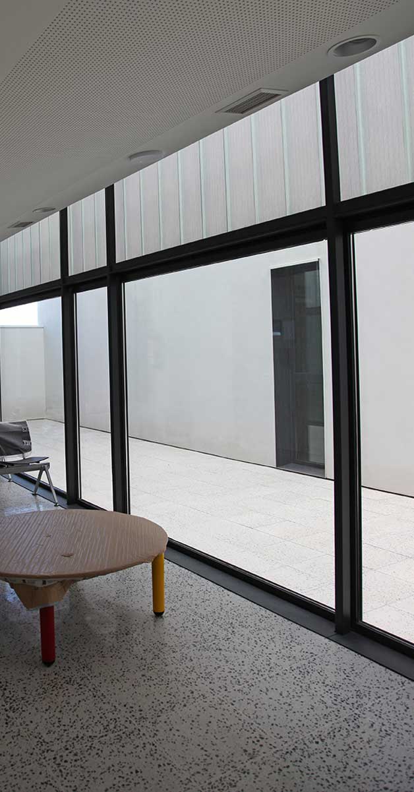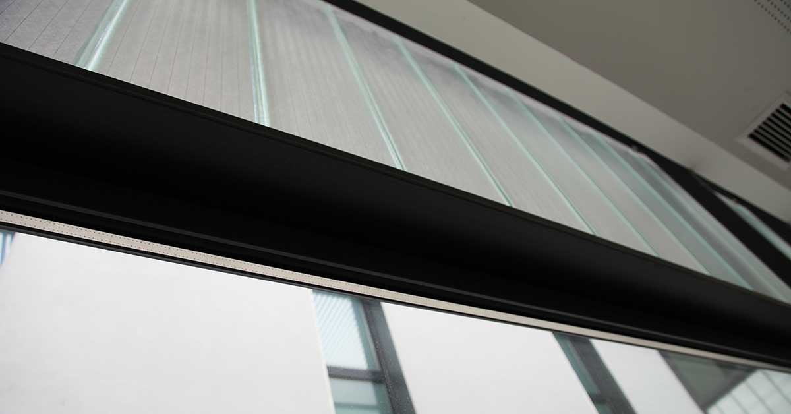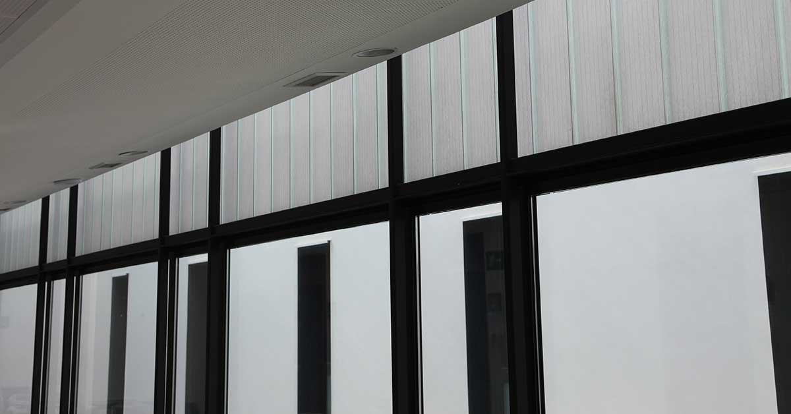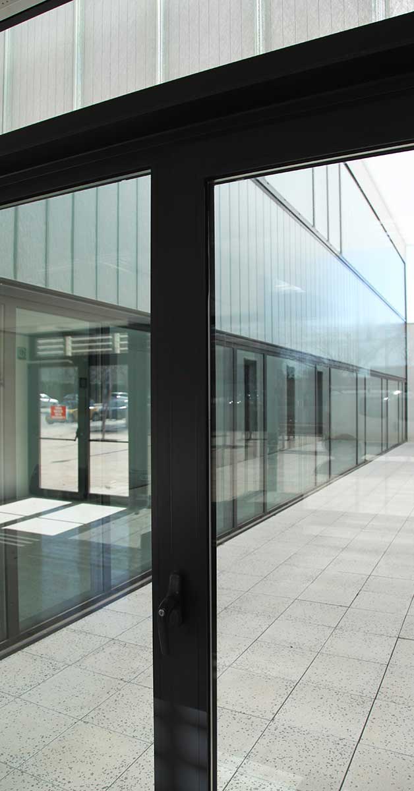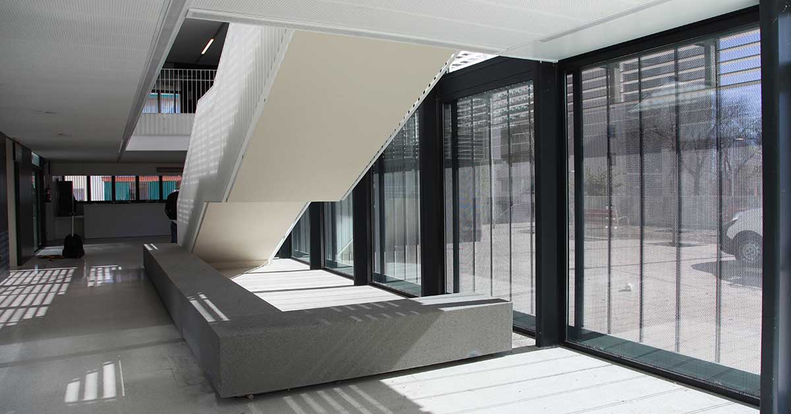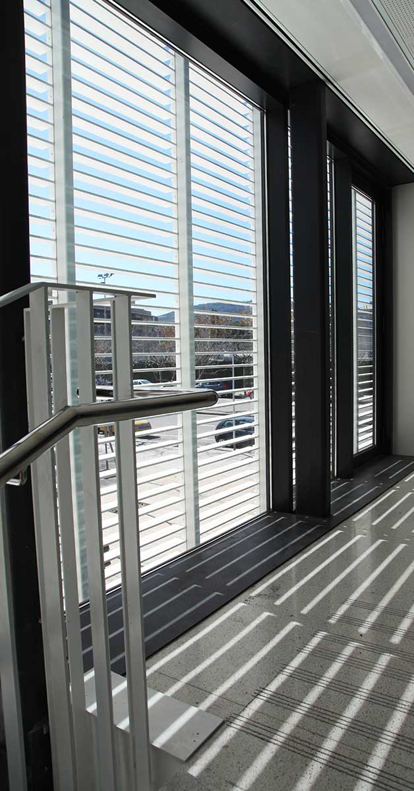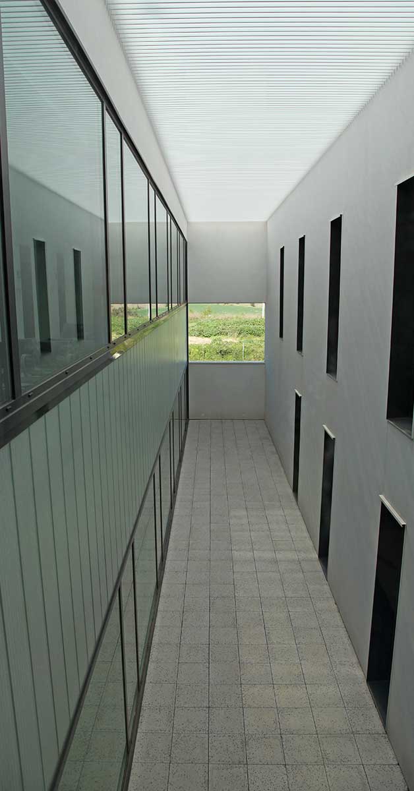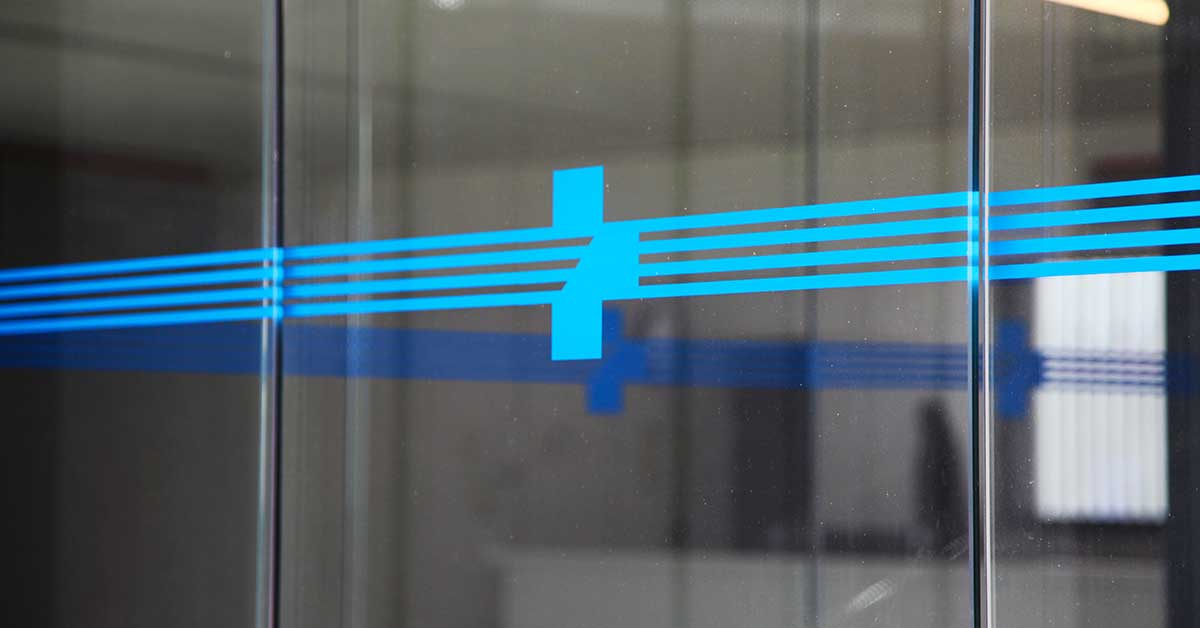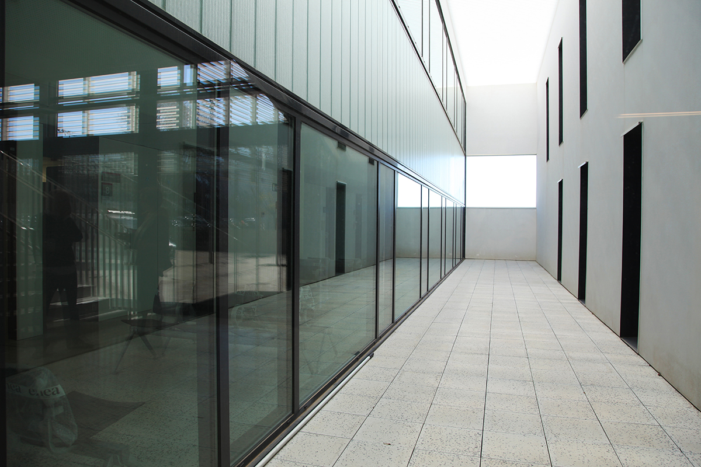Aquest lloc web utilitza cookies per a millorar la teva experiència de navegació, ajudar-nos a protegir la teva privacitat i permetre realitzar les peticions que ens sol·licitis a través de la web. Utilitzem cookies pròpies i de tercers per a analitzar els nostres serveis i mostrar-te publicitat relacionada amb les teves preferències sobre la base d’un perfil elaborat amb els teus hàbits de navegació. Si consents la seva instal·lació prem "Accepta" o també pots modificar la configuració de cookies prement "Mostrar preferències".
The technical storage or access is strictly necessary for the legitimate purpose of enabling the use of a specific service explicitly requested by the subscriber or user, or for the sole purpose of carrying out the transmission of a communication over an electronic communications network.
The technical storage or access is necessary for the legitimate purpose of storing preferences that are not requested by the subscriber or user.
The technical storage or access that is used exclusively for statistical purposes.
The technical storage or access that is used exclusively for anonymous statistical purposes. Without a subpoena, voluntary compliance on the part of your Internet Service Provider, or additional records from a third party, information stored or retrieved for this purpose alone cannot usually be used to identify you.
The technical storage or access is required to create user profiles to send advertising, or to track the user on a website or across several websites for similar marketing purposes.

