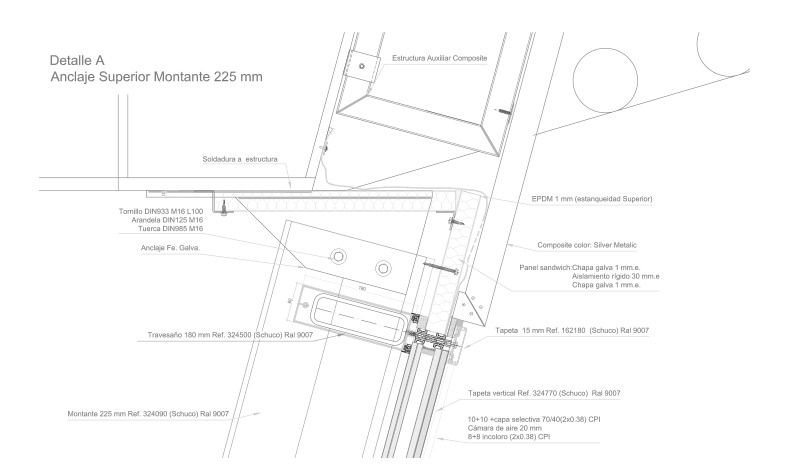New control tower at the El Dorado international airport, standing 89 metres tall and comprising 3 separate sections. The roof over the intermediate body comprises an outer skin consisting of a metallic structure of 20 helical rectangular section steel tubes creating a tapered external surface. The two concrete and metal structures are braced together by 5 intermediate steel girders to resist seismic and wind forces. The upper section, comprising 6 floors, culminates with the light for the air traffic control cabin.
GARCIA FAURA fabricated and installed lost 3,000 m2 of panels, glazing, skylights and conventional, rhomboid or tilting floating facades. The same individual design of the installation has increased the technical and executive difficulty of the works, arising from the combination of materials of different typologies, with several inclinations and in works at height.
The new tower needed to satisfy a series of technical requirements, such as the facade being able to withstand wind forces of up to 380 km/h (240 mph). This is one of the reasons that the glazing units in the upper section, for example, weigh up to 600 kg each, in order to meet the specification of a very high level of soundproofing.










