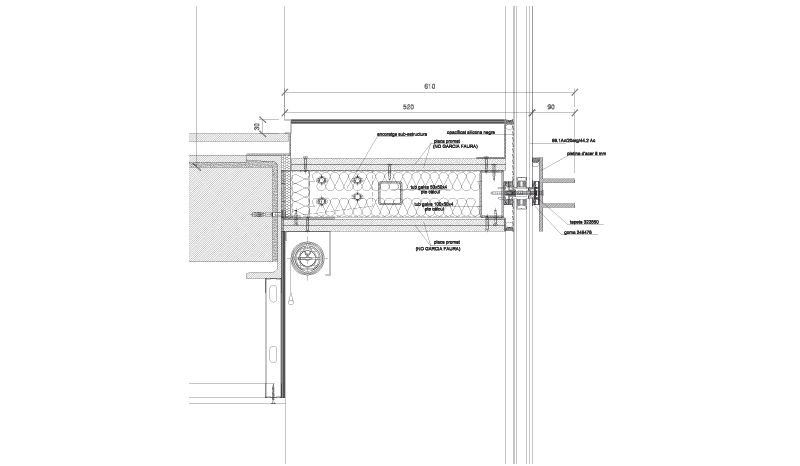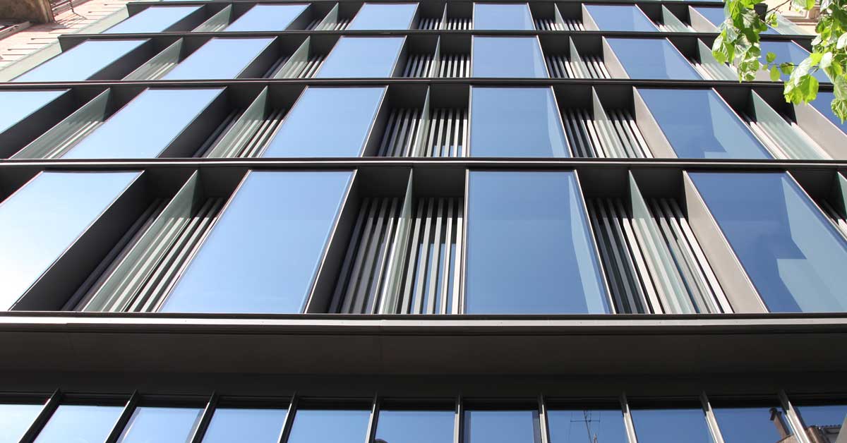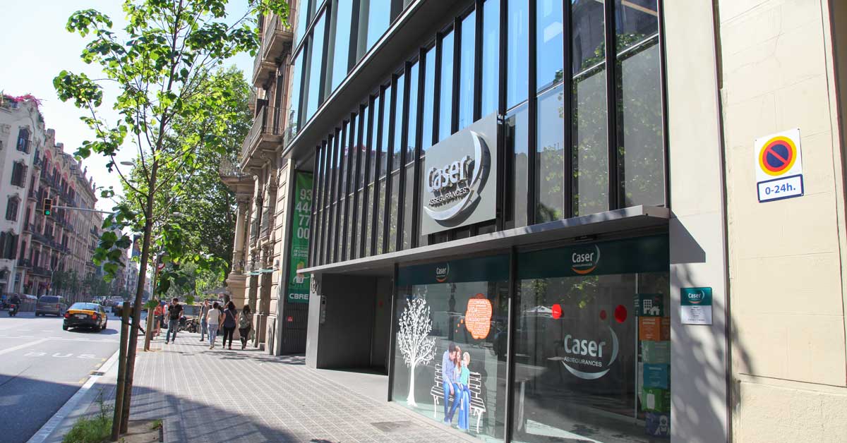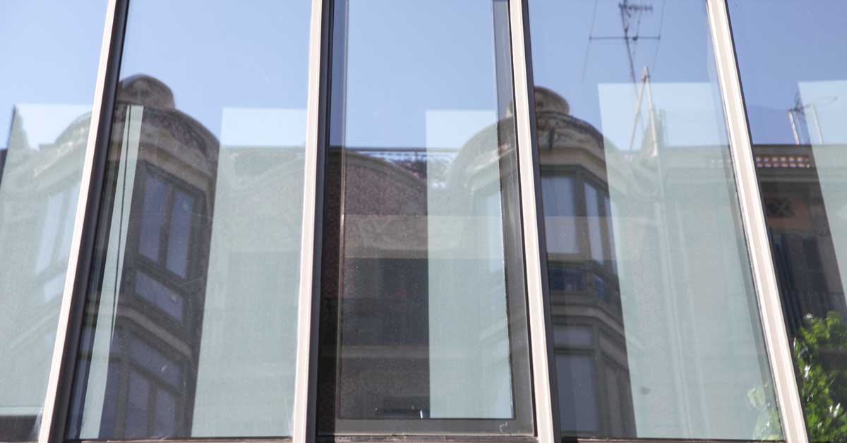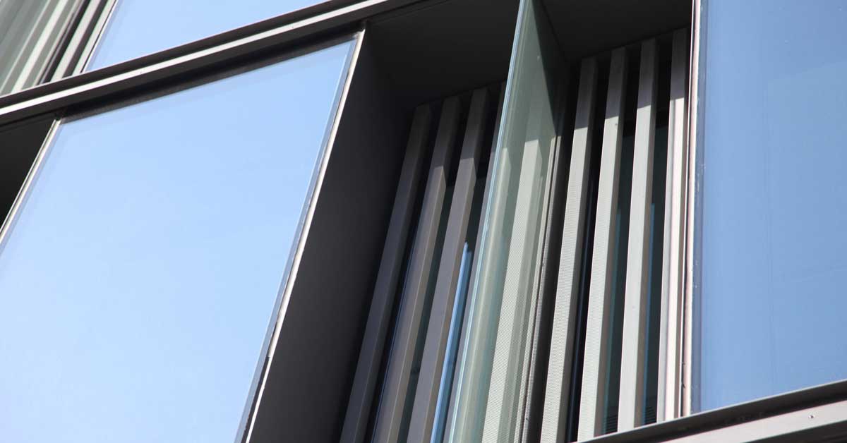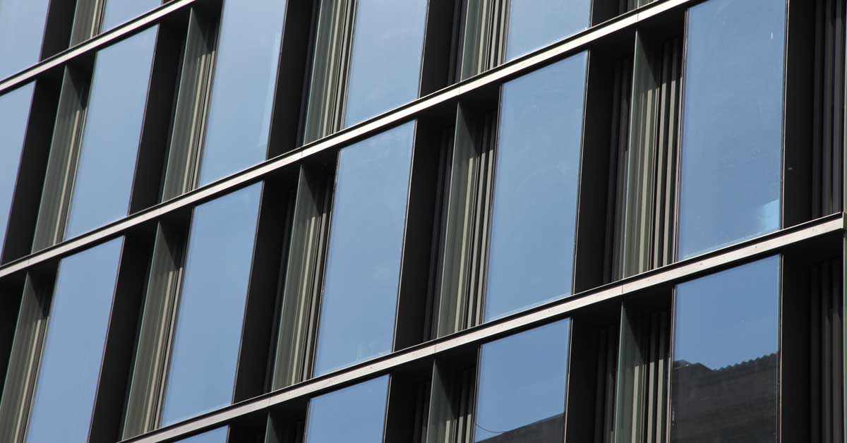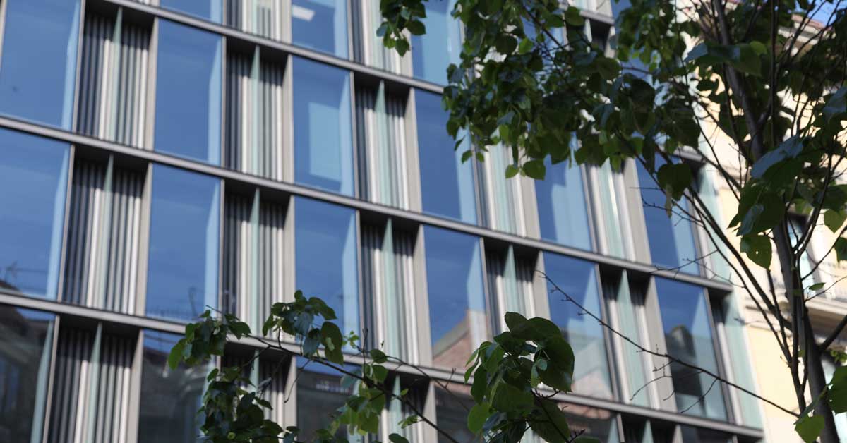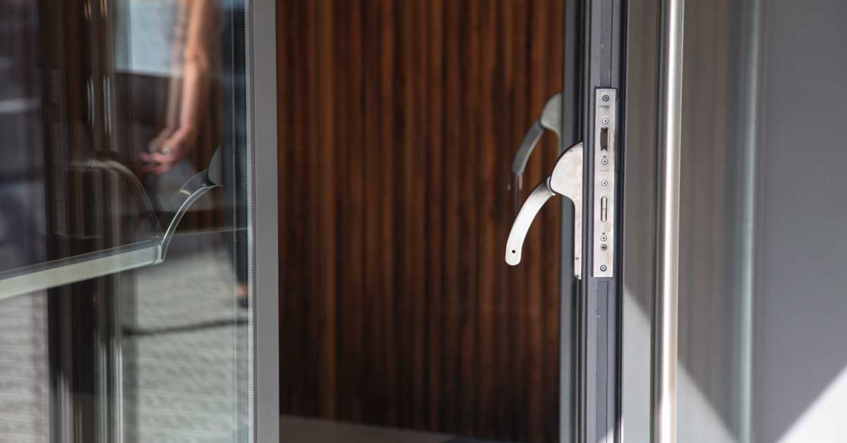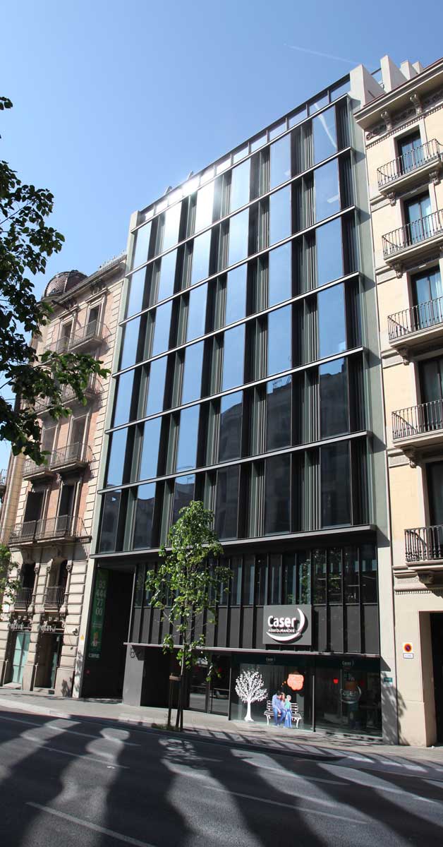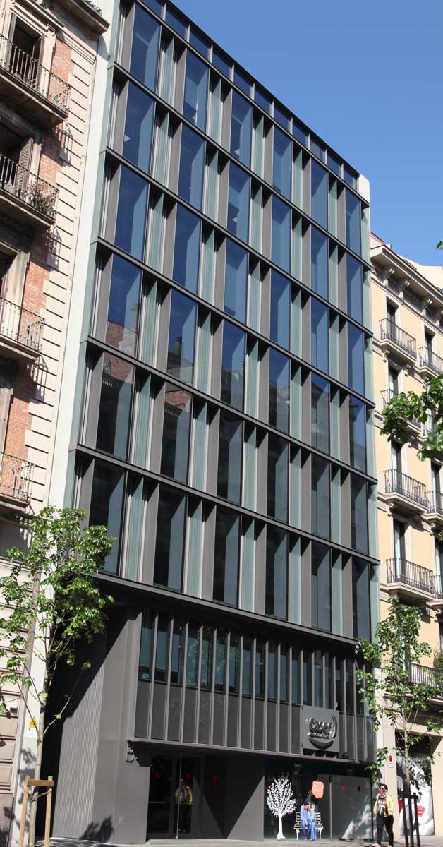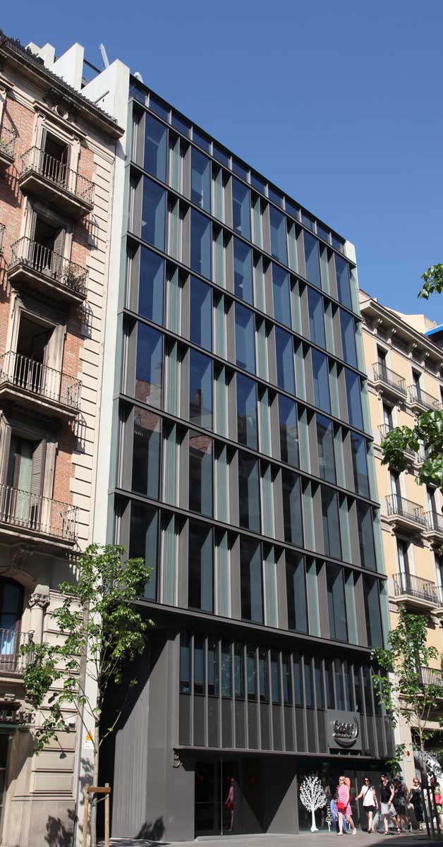Comprehensive renovation of a building constructed in 1967, to adapt it to the individual requirements of current office buildings. The project involved the replacement of the facades with new enclosures that interpret, in current terms, the markedly vertical compositional strokes of this sector of Eixample. The new main facade uses glass as the main material, in a smooth and subtle plane, with a marked technological feel, arranged according to vertical stripes that show the thickness and complexity of an enclosure where the gaps are defined by glazed platforms that stand out at the bottom of an openwork wall constructed from a lattice of ceramic tubes.
GARCIA FAURA installed the curtain wall of the main facade, which combines aluminium profiles on the ground floor, inlets and outlets with individual windows, fixed glazing and aluminium sheet cladding on the office floors. This is combined with an interior facade comprising large aluminium windows and highly complex cladding, forming cantilevers on the main facade. The works are finished with the installation of glass rails, skylights and other elements that make up this large-scale renovation, complex and analysed in great depth from a structural calculation perspective.
