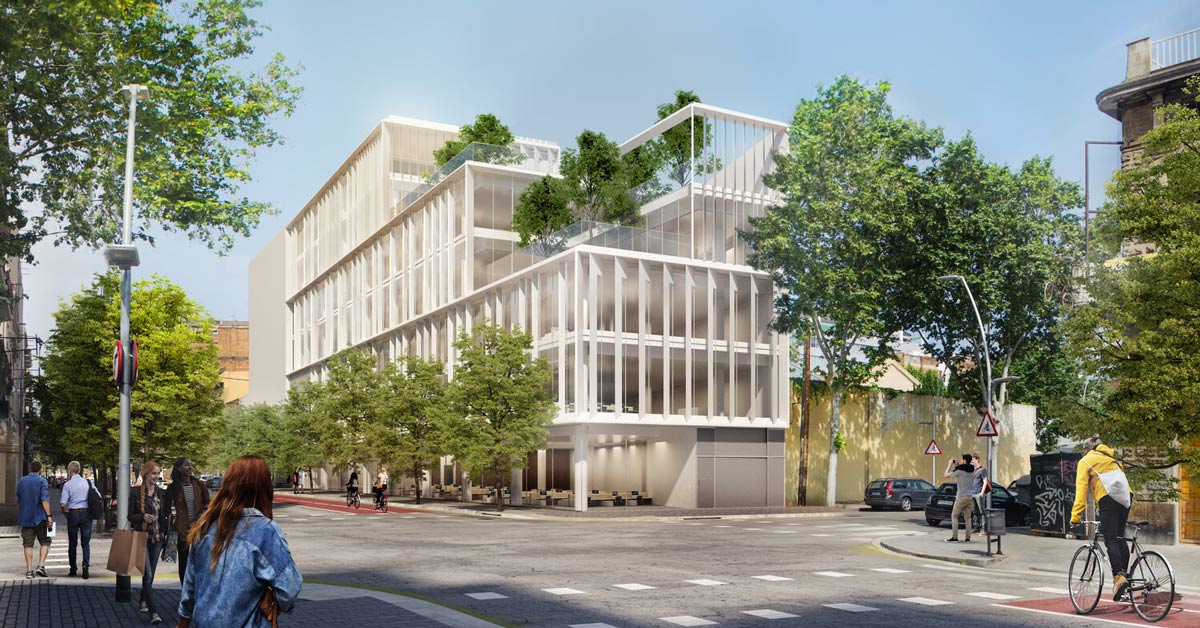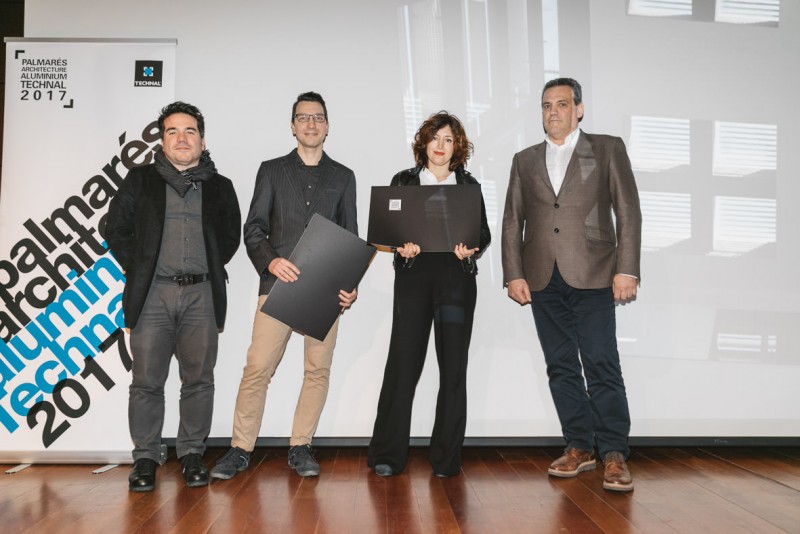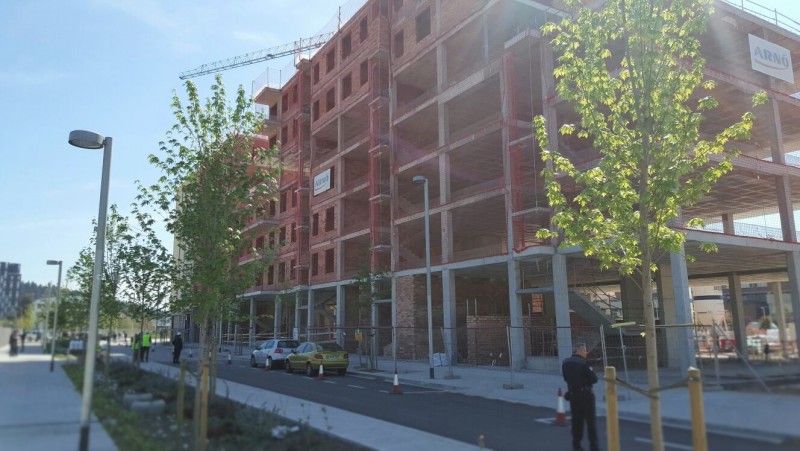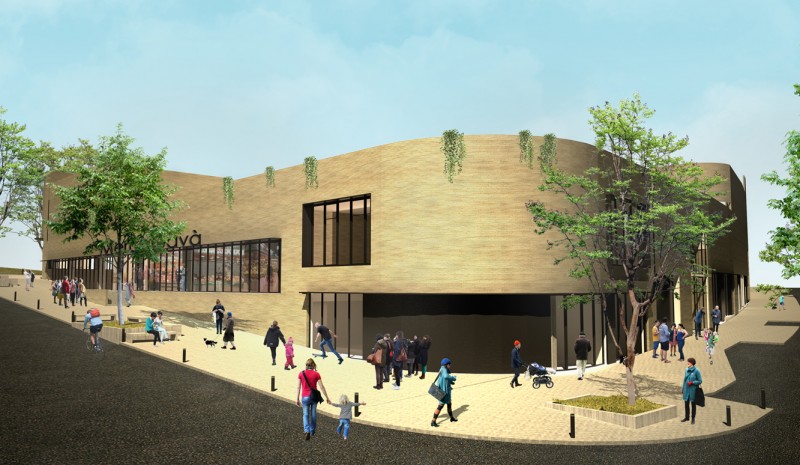
Façade and enclosures of GARCIA FAURA for an office building of the district 22@
At the junction of Pere IV and Pamplona streets in Barcelona’s Poblenou district, in the heart of the 22@ technology district, an office building is being erected with a façade and enclosures designed by GARCIA FAURA.
The building, designed by Elastiko Architects and TAG Arquitectura+Management, will have a surface area of 5,755 square metres distributed in a staggered volume that allows a transition between the different heights of the surrounding buildings, which will enable the building to integrate perfectly into the urban fabric of the neighbourhood.
The design of the façade is inspired by the Catalan tradition of ceramics applied to architecture by means of vertical slats of this material, which gives the building a unique and differential personality as well as generating a link with the industrial tradition of the area.
In this sense, GARCIA FAURA will develop, manufacture and install 1.500 square meters of glazed façade with curtain wall of stick type, in addition to 150 square meters of fixed and practicable enclosures for the interior courtyards, with systems of aluminium profiles with thermal bridge break.
The intervention of GARCIA FAURA will be completed with about 70 square meters of fixed interior closings with function of dividing screens, and the installation of doors and balconies of maintenance and the general accesses of the building with automatic sliding doors.
High energy efficiency
The careful design of the building envelope will enable the project to achieve LEED Gold certification, making the building one of the most sustainable in the 22@ district. Energy savings will also be achieved with highly efficient systems such as the connection to the Districlima network.



