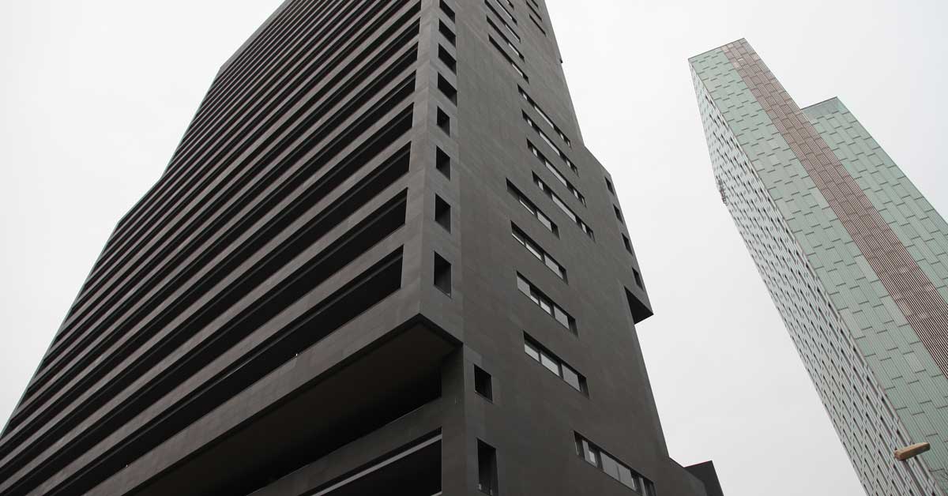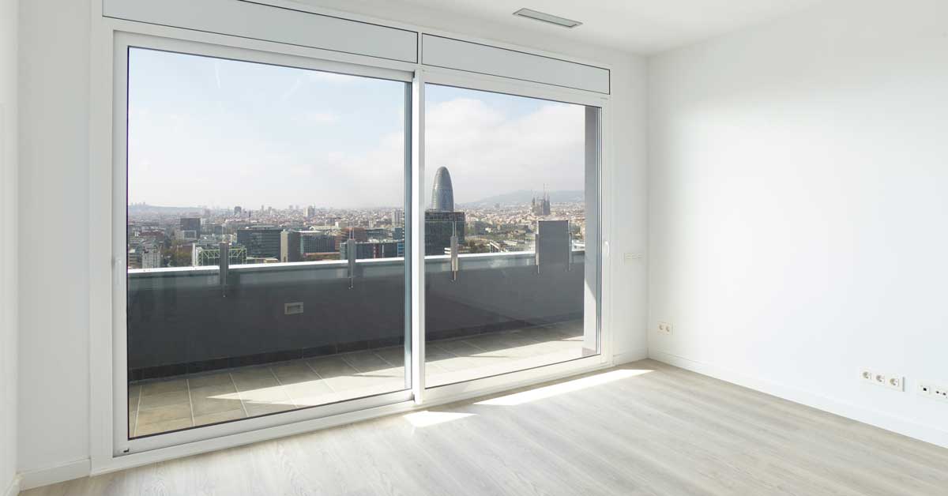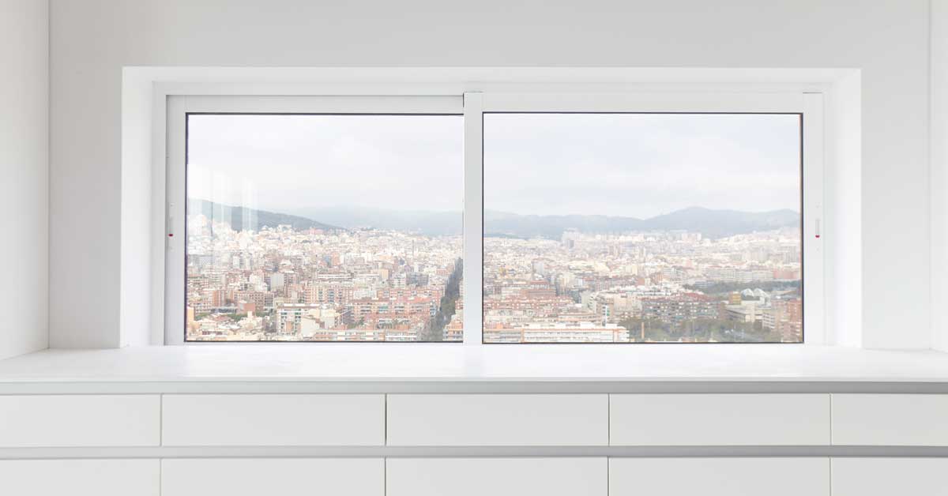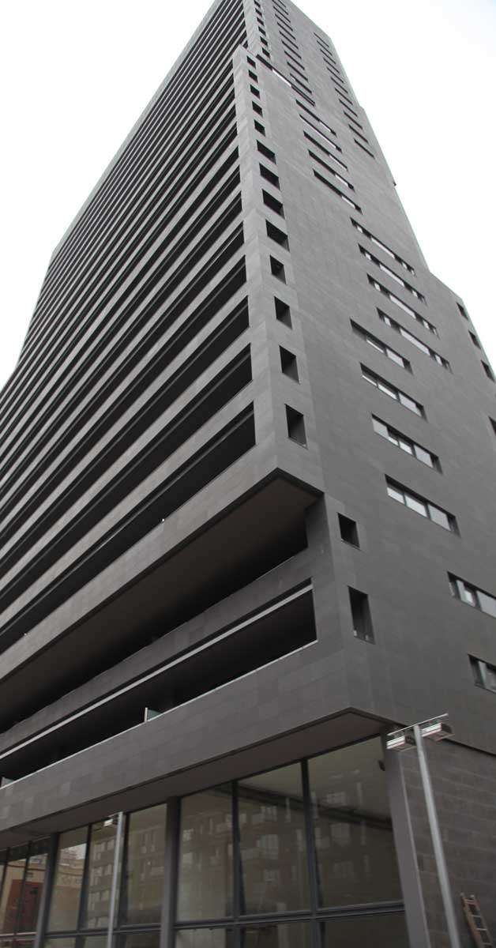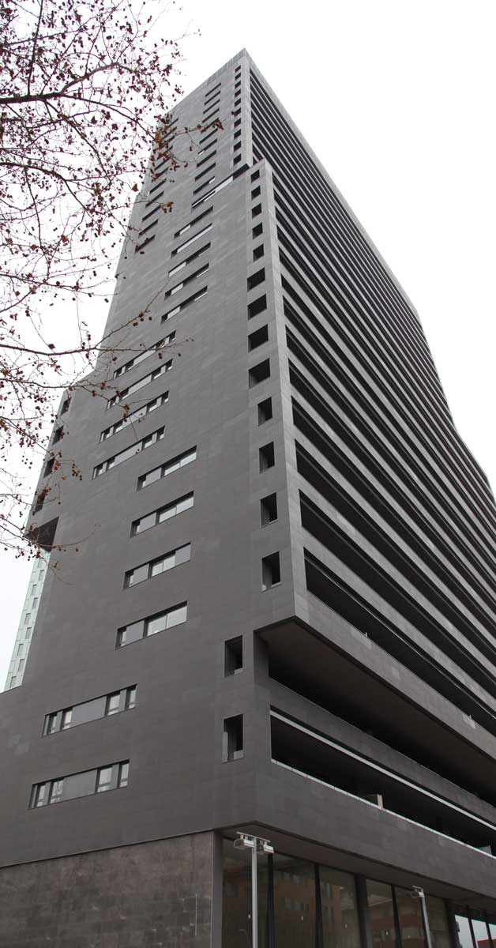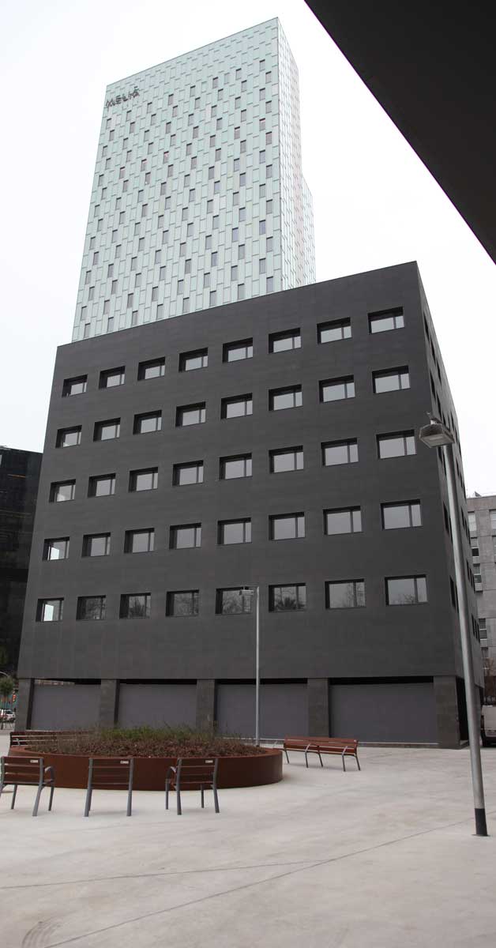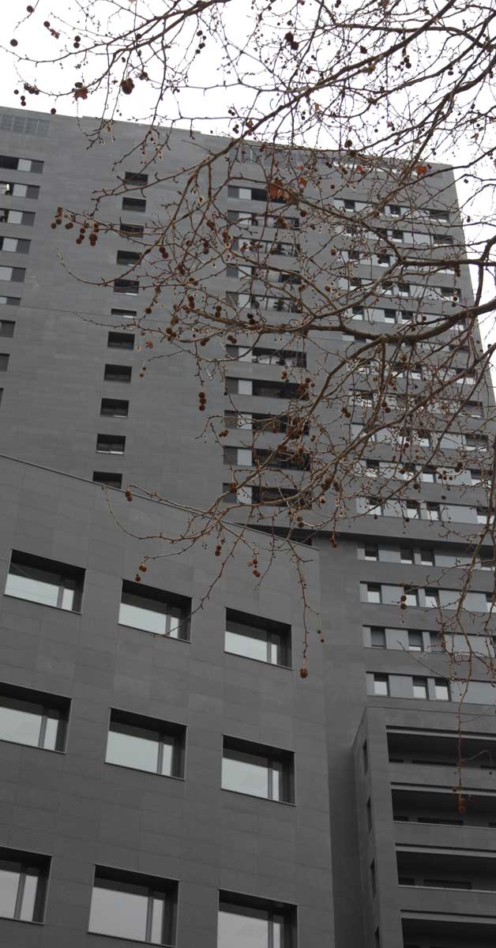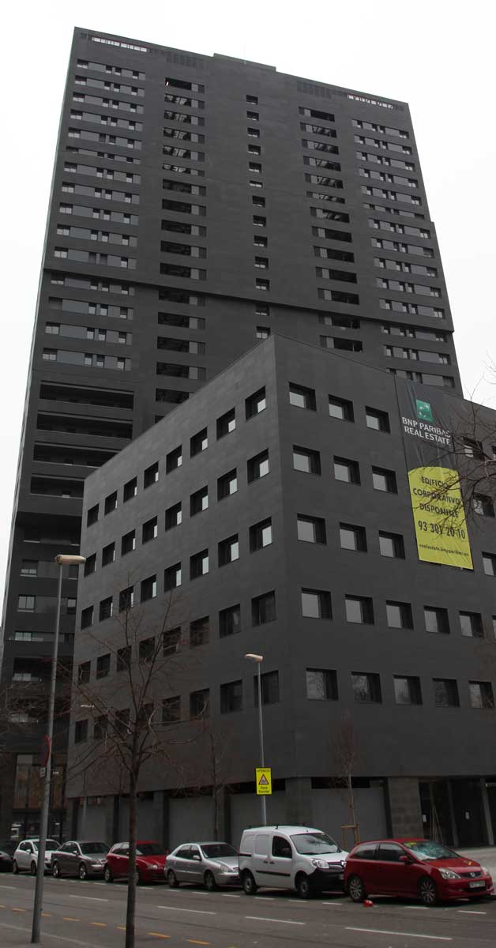The project involved a block of 125 residences distributed across 26 floors, with a communal area including a rooftop swimming pool and other facilities. The interest generated by the construction of this building has been such that more than 95% of the apartments were sold before the works had been completed.
GARCIA FAURA installed doors and window with thermal bridge break and other technical functionality to increase insulation levels and weather-resistance to match the specifications of the tower in terms of location and height. Hinged and sliding openings are combined depending on the use of each enclosure and their distribution throughout the entire building. Furthermore, in order to maintain the particular aesthetics of the project, the enclosures have a two-tone finish, with the interior profiling in white and the exterior face in grey.

