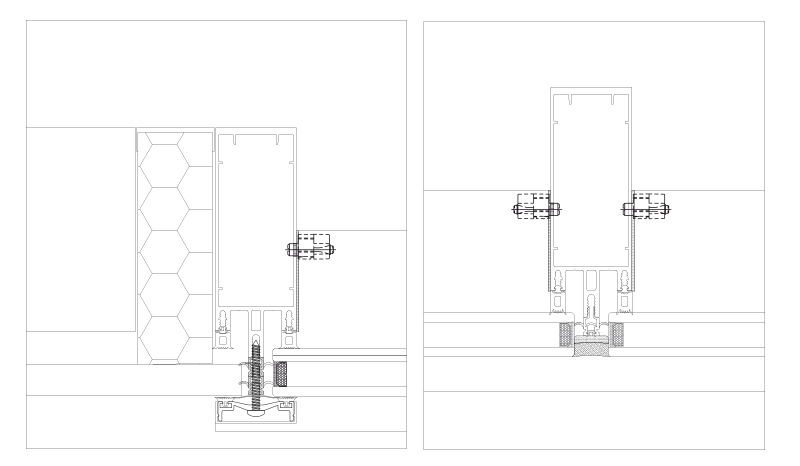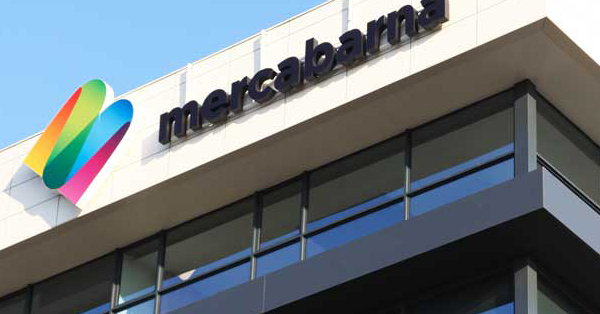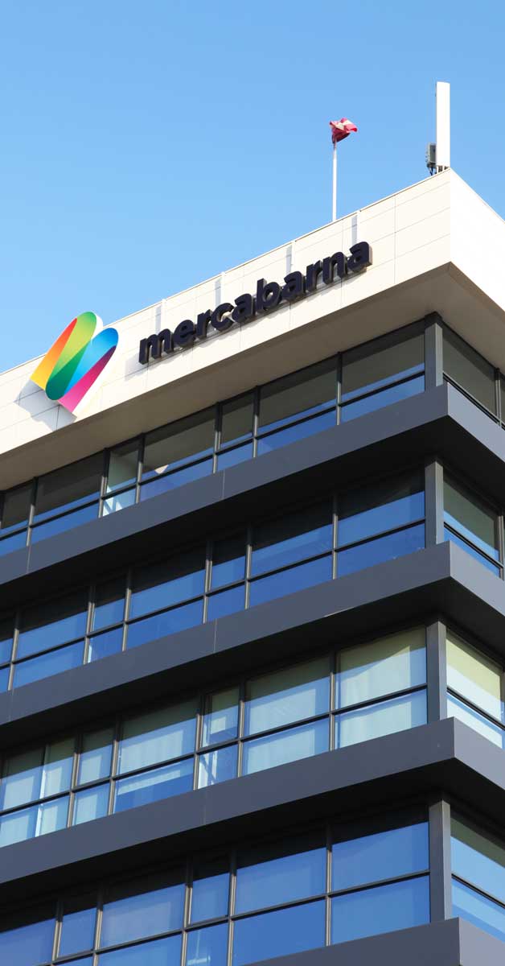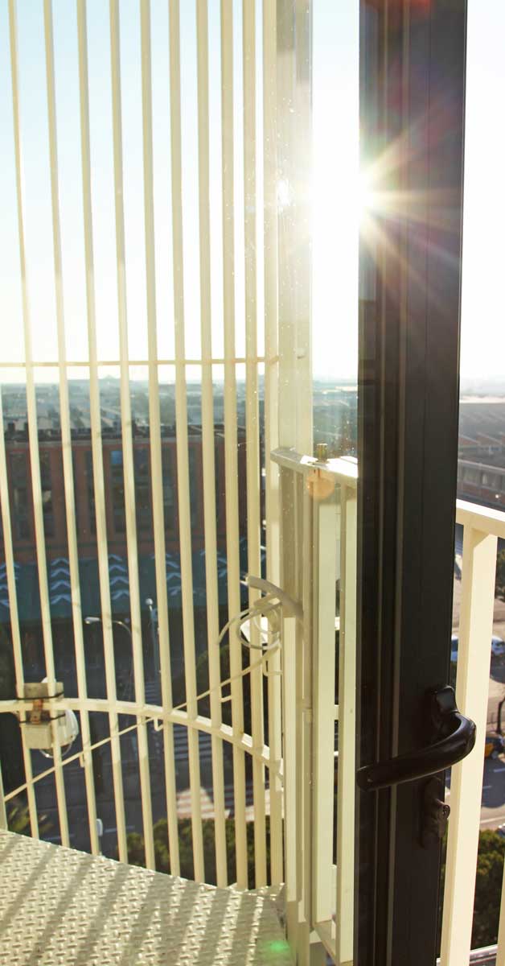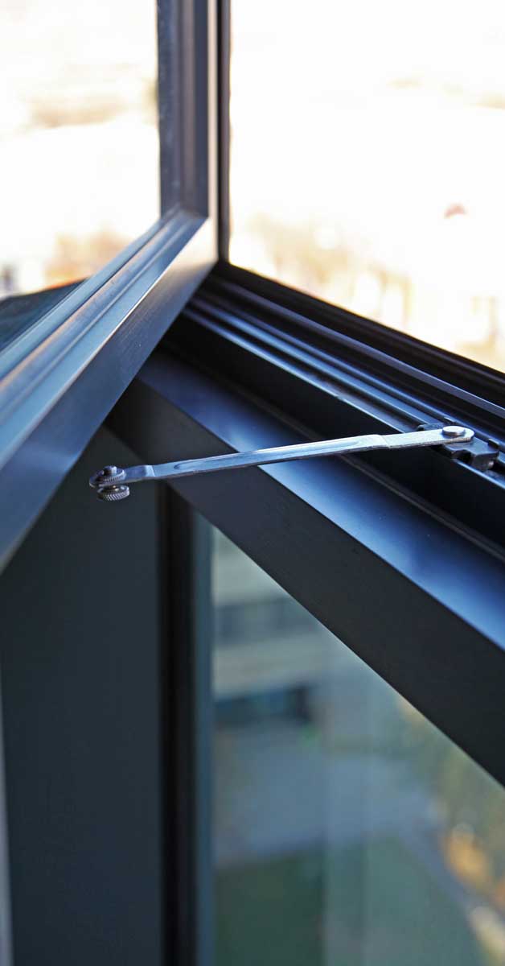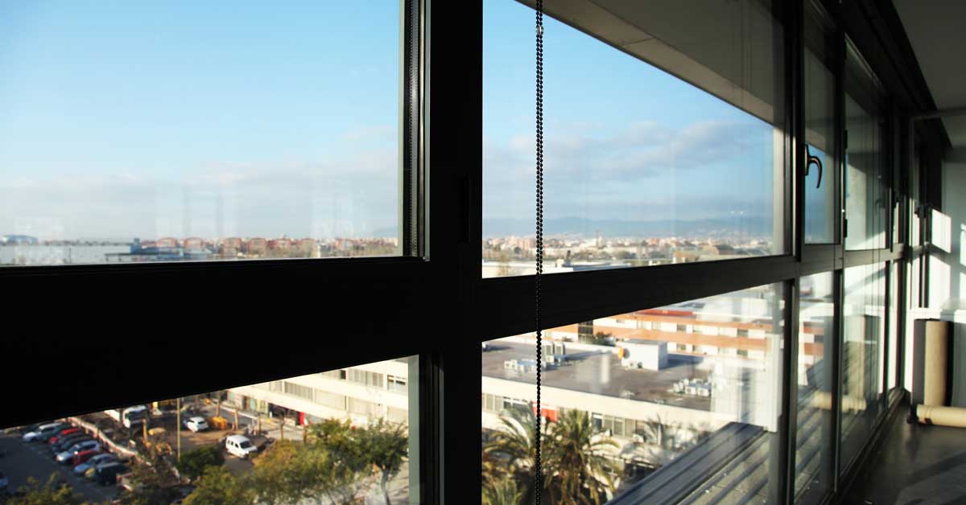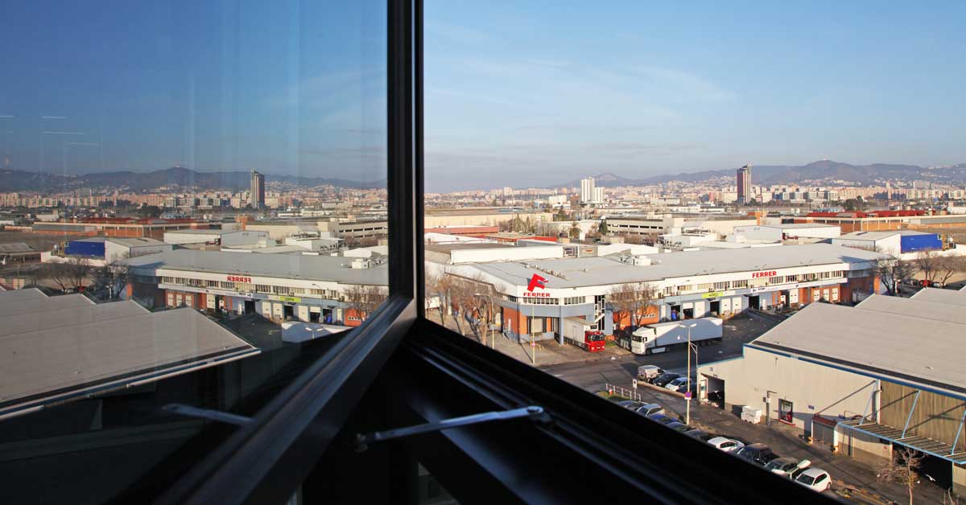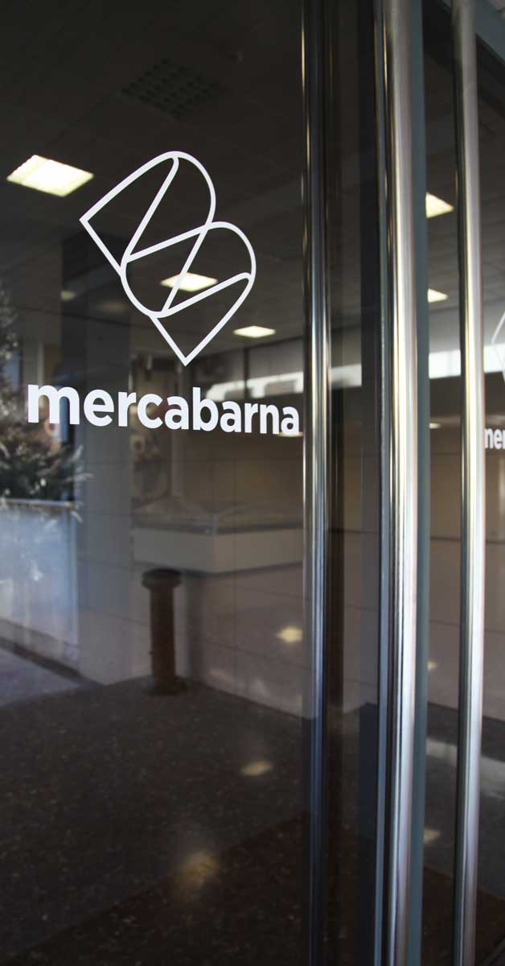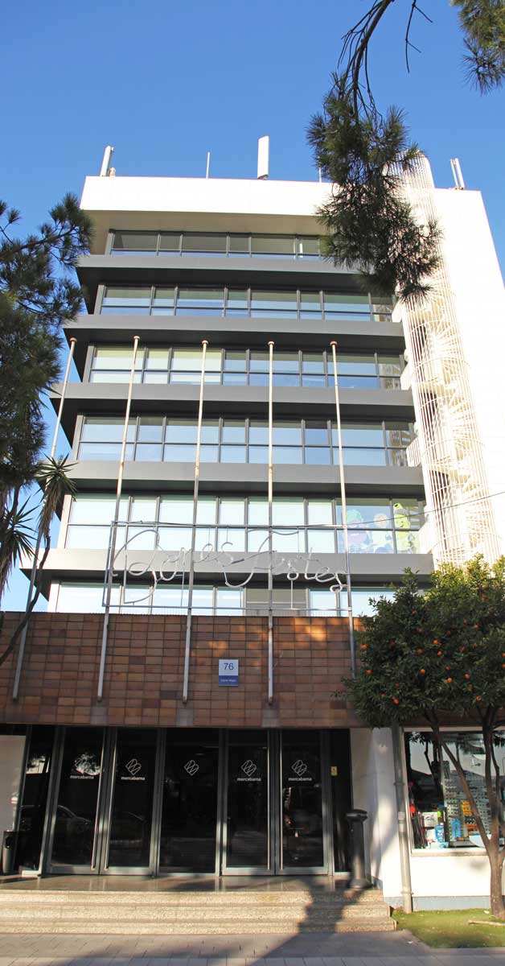The Mercabarna management and administrative building was constructed in 1971 and its facades are masonry clad with artificial stone and aluminium joinery with single glazing. The installation was carried out with the aim of renovating the exterior appearance of the building, while working on the insulation of all elements comprising the facades and guaranteeing maximum sealing.
On this basis, GARCIA FAURA’s Technical Department, in conjunction with the engineer responsible for the project, developed a curtain wall and walled enclosure solution to fulfil the double objective of technical performance and aesthetics. Thus, we have now replaced the existing joinery with a new aluminium system with thermal bridge break and double glazing for improved thermal and acoustic performance. In total, 530 m2 of walled enclosures run between slabs. With regard to the two main facades, work has been carried out through the development of 540 m2 of curtain wall, providing a new, more aesthetically pleasing cladding which improves the building’s energy efficiency class substantially.
