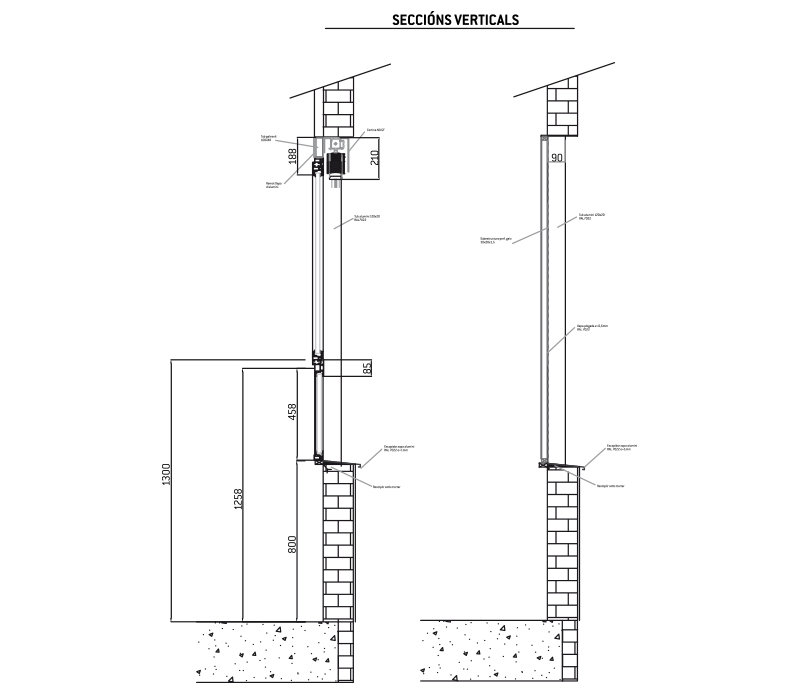Extension of the former Hospital de Manresa to convert it into the benchmark health centre of Central Catalonia. The works, undertaken in various phases, has expanded the support centre to 40,000 m2 by adding new healthcare treatment and hospital units, external consultation zones, surgical area and a new radiotherapy suite. The extension works need to coexist with the ongoing healthcare activity in the part of the building that is already operational, and will result in the transformation of the Althaia Foundation centre into a first-rate socio-sanitary benchmark.
GARCIA FAURA signs off on 566 enclosure units for the second phase of the hospital extension works, for both aluminium doors and windows, with a manufacturing system incorporating thermal bridge break and high levels of technical and acoustic performance. In total, almost 2,500 m2 have been added to the facade works, consisting of the decorative corrugated aluminium sheet metal in the shape of saw teeth. This material provides the set of interior atriums for the new hospital centre with a specific individuality.














