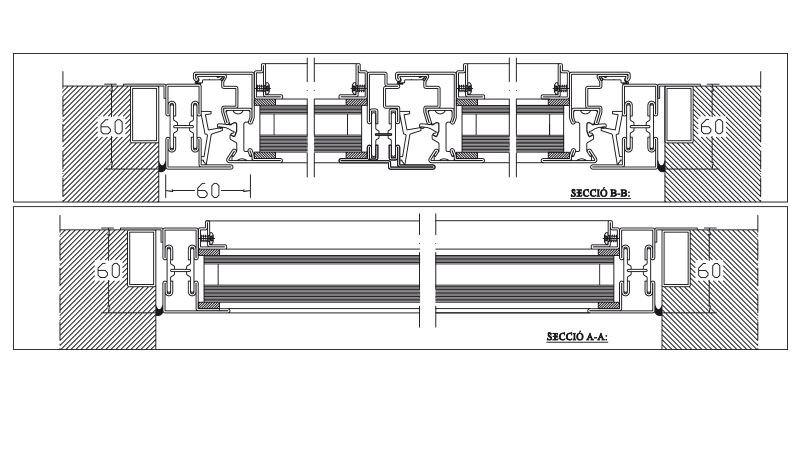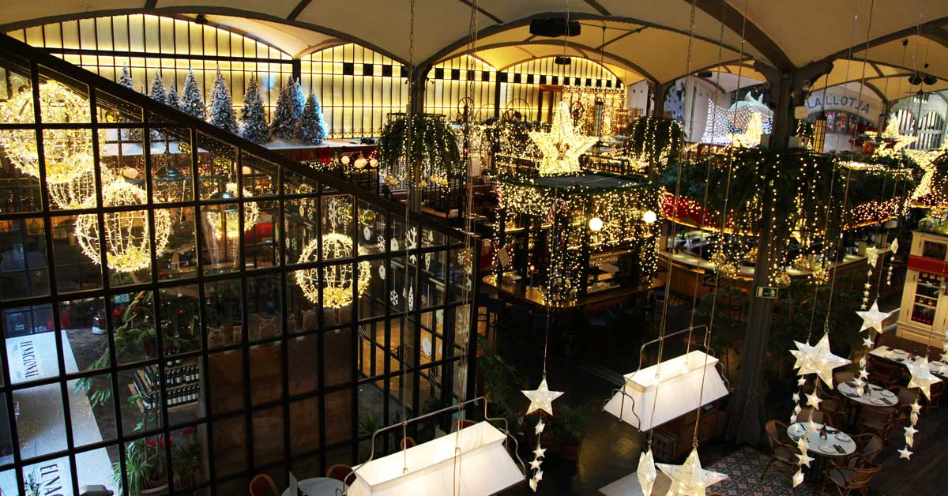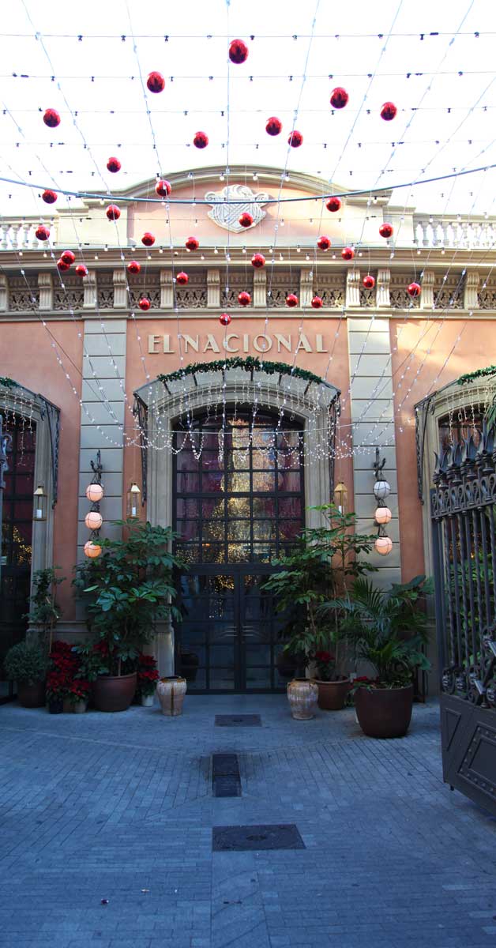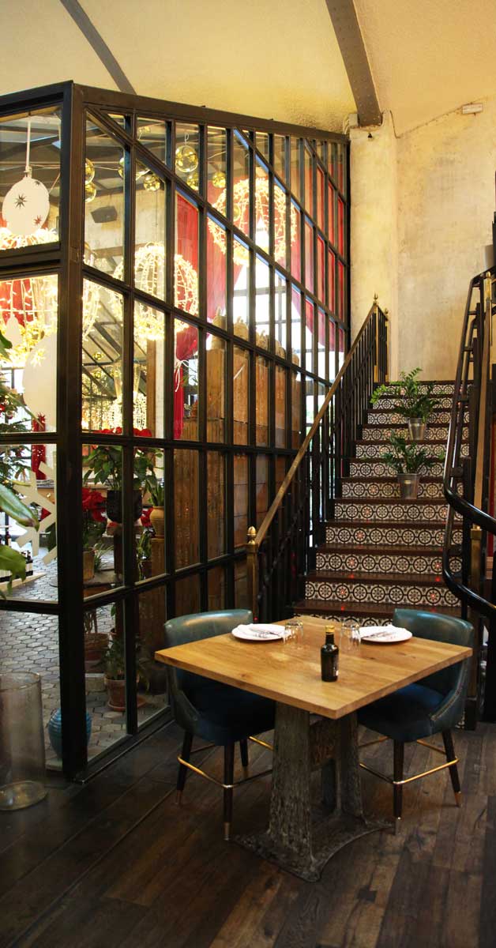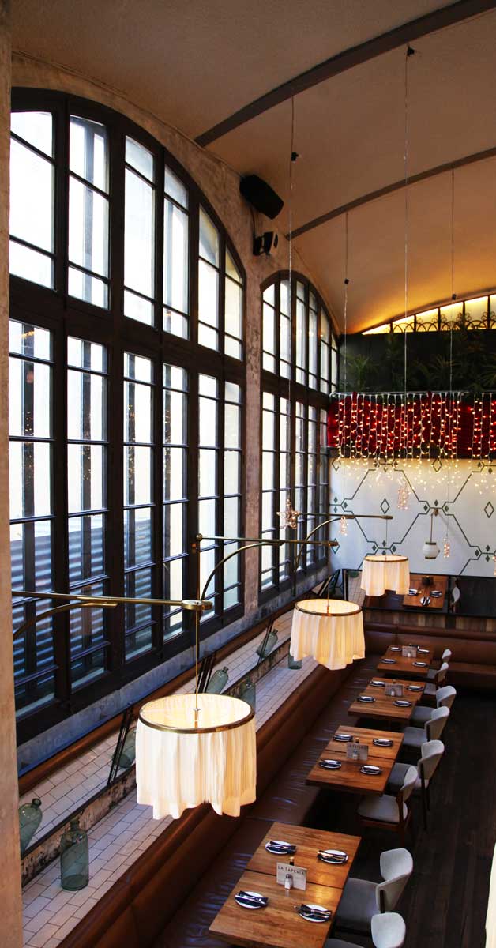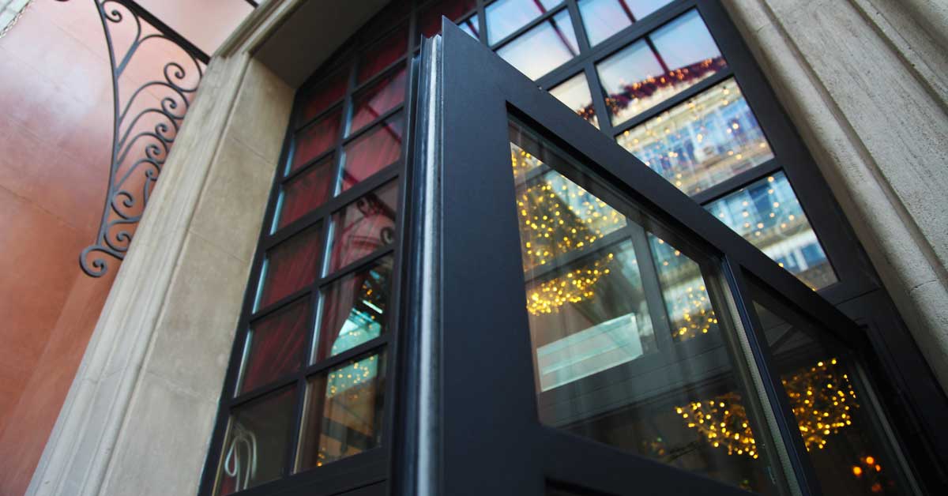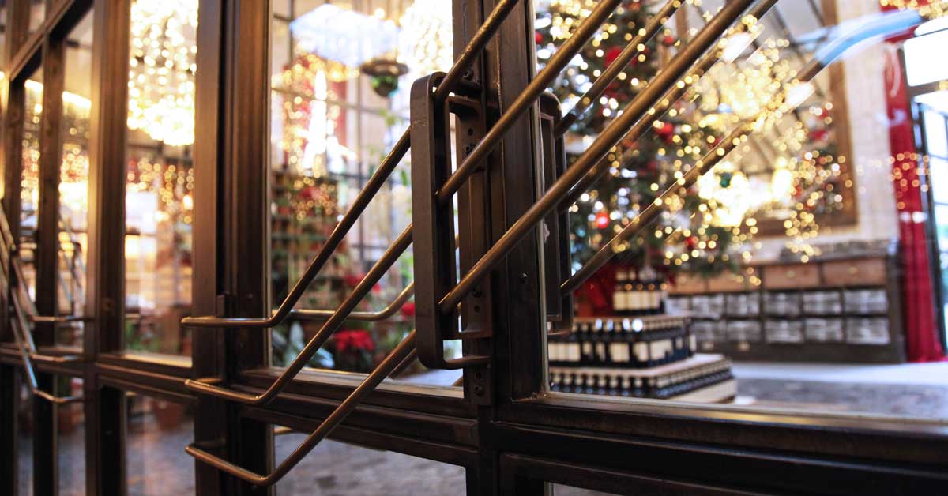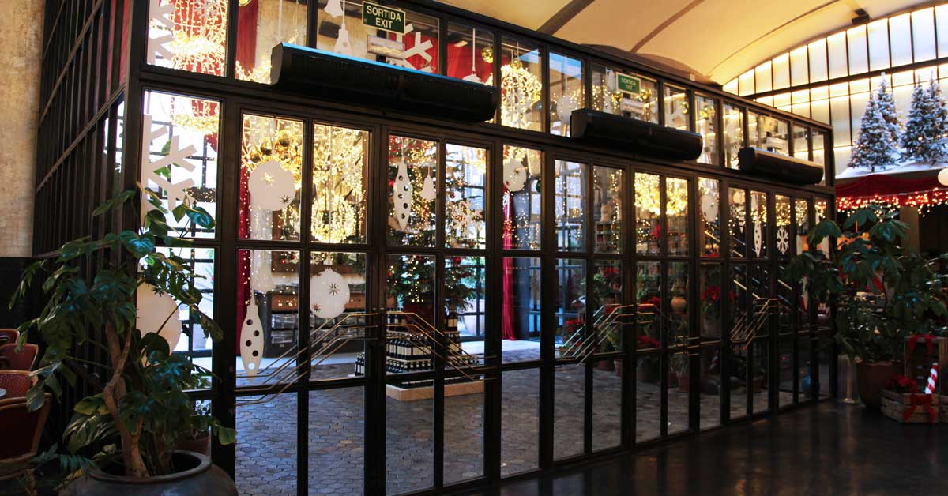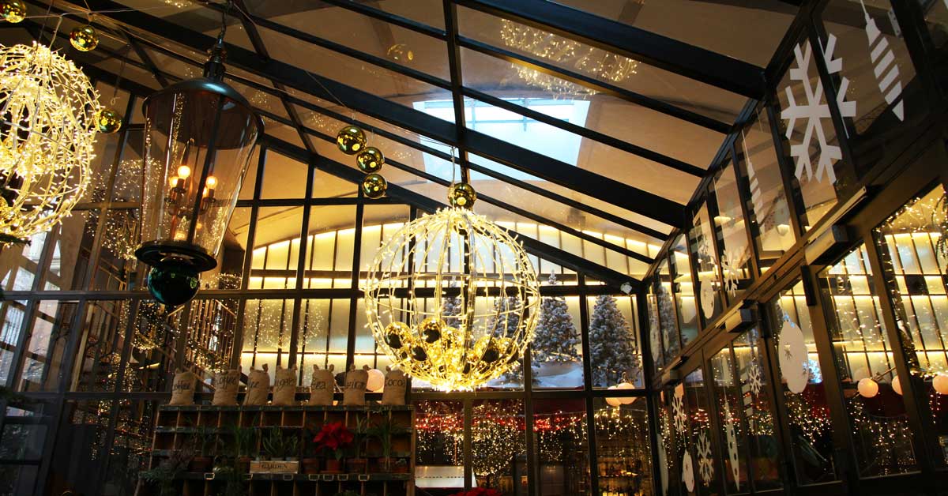El Nacional is the largest restaurant in all of Spain. Its surface area of 3,500 m2 offers an array of cuisine types under the same roof, with a capacity of 770 covers. The macro-space is constructed in the interior area of an island of houses in Barcelona’s famous Eixample, in an old modernist exhibition hall, built at the end of the 19th century, and which had been used as a car park since the middle of the 20th century. The architectural project has retained one of the most interesting elements of the building: the Catalan vault roof, and has showcased one of the noblest materials typical of the Modernist movement: iron.
For this project, GARCIA FAURA fabricated and installed a set of exterior enclosures marrying aluminium and stainless steel, with a particular focus on soundproofing, given that the project had a 39-decibel threshold requirement. To achieve this, optimised insulation profiles have been combined with high-performance glass, never diverting from the aesthetic parameters that instil a uniqueness in the architectural and interior design project.
